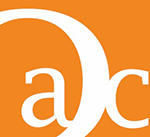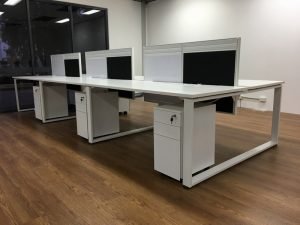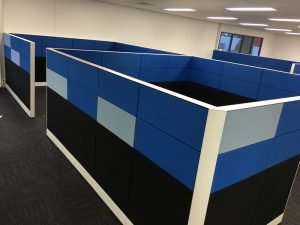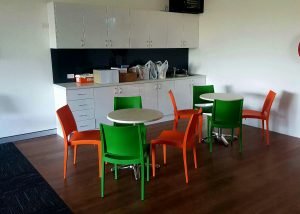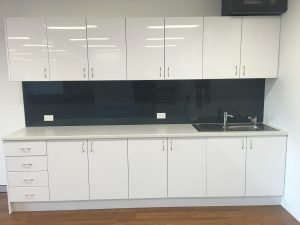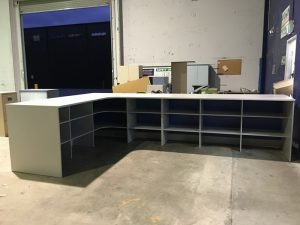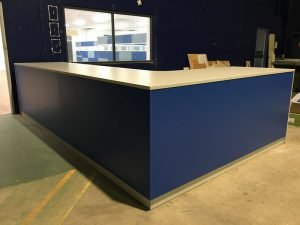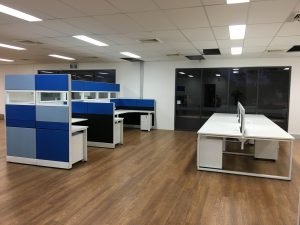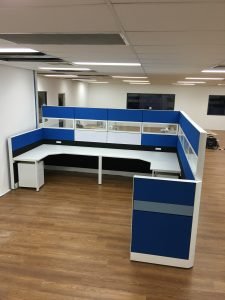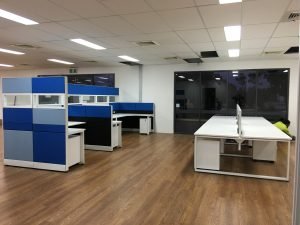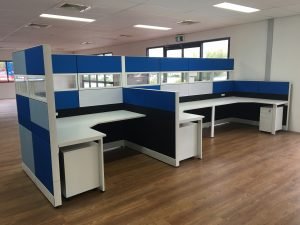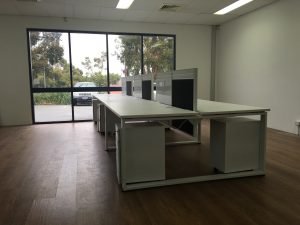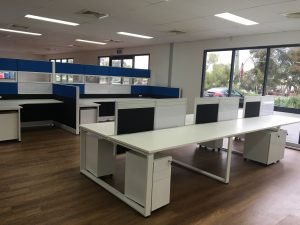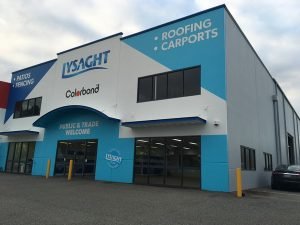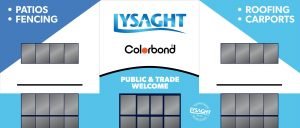The Lysaght Fit Out Project was a complete De-fit and brand new Re-fit of an older building in Kewdale.
The ground floor required demolition of the existing internal walls and flooring and new vinyl and repairing, plastering and painting all surfaces. We used our T80 screen system for the furniture fit out with a mixture of Lysaght corporate colour fabrics and glass tiles to create privacy for 3 admin areas for the large showroom along with our T16 cluster for 6 staff behind the T80 workstation screens.
2 story Fit Out – Demolition, new vinyl and carpet tiles including stairwell, complete electrical and data install, interior and exterior painting, new signage, new ceiling and air conditioning, new plasterboard walls, new kitchen including plumbing to first floor, new open plan T80 screen workstation system on both levels and incorporating some existing furniture, new seating, storage, meeting and office furniture
